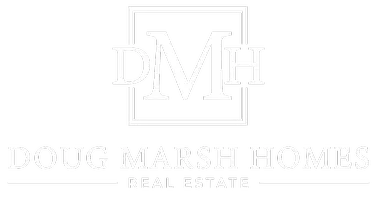$1,050,000
$1,050,000
For more information regarding the value of a property, please contact us for a free consultation.
5 Beds
6 Baths
5,010 SqFt
SOLD DATE : 08/15/2025
Key Details
Sold Price $1,050,000
Property Type Single Family Home
Sub Type Single Family
Listing Status Sold
Purchase Type For Sale
Square Footage 5,010 sqft
Price per Sqft $209
MLS Listing ID 6042575
Sold Date 08/15/25
Style Ranch
Bedrooms 5
Full Baths 4
Half Baths 2
Construction Status Existing Home
HOA Fees $25/ann
HOA Y/N Yes
Year Built 2006
Annual Tax Amount $4,255
Tax Year 2024
Lot Size 2.500 Acres
Property Sub-Type Single Family
Property Description
Beautifully situated on a spacious lot with sweeping Front Range views, this custom ranch-style home offers refined living in the highly desirable community. The main level features soaring vaulted ceilings, expansive windows, and hardwood flooring throughout the open-concept living and dining areas. The gourmet kitchen includes granite countertops, stainless steel appliances, double ovens, and a large center island, seamlessly connecting to a bright and welcoming family room with a gas fireplace. The finished walk-out basement provides exceptional additional living space, complete with a full wet bar, multiple entertainment areas, and abundant natural light. Outdoor living is equally impressive with a multi-level deck and covered patio connected by a stunning spiral staircase, perfect for taking in the mountain views. Additional highlights include a private office with custom built-ins, a luxurious primary suite with a five-piece bath and walk-in closet, and extensive storage throughout the home. Located just minutes from downtown Monument with easy access to shops, dining, and I-25, this home is also part of a well-maintained HOA that offers walking trails, parks, and open spaces.
Location
State CO
County El Paso
Area Kings Deer Highlands
Interior
Interior Features 5-Pc Bath, 9Ft + Ceilings, French Doors, Great Room, Vaulted Ceilings
Cooling Ceiling Fan(s)
Flooring Carpet, Tile, Wood
Fireplaces Number 1
Fireplaces Type Main Level, One
Appliance Dishwasher, Disposal, Dryer, Microwave Oven, Oven, Range, Refrigerator, Washer
Laundry Electric Hook-up, Main
Exterior
Parking Features Attached
Garage Spaces 3.0
Fence None
Utilities Available Cable Available, Electricity Available, Electricity Connected, Natural Gas Available, Natural Gas Connected, Telephone
Roof Type Composite Shingle
Building
Lot Description Cul-de-sac, Golf Course View, Mountain View
Foundation Full Basement, Walk Out
Water Well
Level or Stories Ranch
Finished Basement 100
Structure Type Concrete,Framed on Lot,Frame
Construction Status Existing Home
Schools
Middle Schools Lewis Palmer
High Schools Lewis Palmer
School District Lewis-Palmer-38
Others
Special Listing Condition Not Applicable
Read Less Info
Want to know what your home might be worth? Contact us for a FREE valuation!

Our team is ready to help you sell your home for the highest possible price ASAP

GET MORE INFORMATION
Broker-Associate | Lic# 016165






