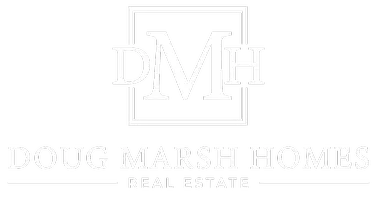$839,900
$839,900
For more information regarding the value of a property, please contact us for a free consultation.
5 Beds
4 Baths
3,242 SqFt
SOLD DATE : 09/03/2024
Key Details
Sold Price $839,900
Property Type Single Family Home
Sub Type Single Family
Listing Status Sold
Purchase Type For Sale
Square Footage 3,242 sqft
Price per Sqft $259
MLS Listing ID 2456728
Sold Date 09/03/24
Style Ranch
Bedrooms 5
Full Baths 2
Three Quarter Bath 2
Construction Status Existing Home
HOA Fees $125/mo
HOA Y/N Yes
Year Built 2021
Annual Tax Amount $3,999
Tax Year 2023
Lot Size 6,000 Sqft
Property Sub-Type Single Family
Property Description
Seabrook Ranch Floorplan by Vantage Homes features Stucco and Stone Exterior, amazing Views from the front and rear patios, sides to open space + community trail system. Main Level Features Hardwood Floors, a Primary Suite w/5 pc Bath, Walk-in Closet w/Custom Closet System and Electronic Blinds. The Gourmet Kitchen w/36" Stainless Steel Hood over 36" Gas Cooktop, Dishwasher, Microwave Oven/Wall Oven Combo, Samsung Bespoke 4 Door Refrigerator and Large Kitchen Island w/Pendant Lighting. A 2nd Bedroom, Bull Bathroom, Dining Area, Great Room with Fireplace + Electronic Blinds, and the Laundry Room complete the Main Level. The Basement features a 9' Ceiling, Luxury Vinyl Plank Flooring, Full Hall Bath, Spacious Rec Room with Fireplace and Wet Bar, Bedroom 3, Bedroom 4, and Bedroom 5 which is a Jr. Suite with 3/4 Bath and Walk-in Closet. Designer Finishes include a full fabricated metal railing at the main level and basement stairwell walls, upgraded carpet and carpet pad, Stone and Wood Mantles at the Great Room and Basement Fireplaces, Cabinetry with dove tail drawer construction and soft close doors/drawers, and more! A/C, Pre-Plumb for Laundry Sink, Gas Stub at Rear Patio, Covered Rear Patio w/Ceiling Fan + Stunning Views, Front Patio w/Stunning Views, Active Radon Mitigation system, Boot Bench, Sliding Barn door at Master Bath, and Raised height vanities.
Location
State CO
County El Paso
Area The Farm
Interior
Interior Features 5-Pc Bath, 9Ft + Ceilings, Great Room
Cooling Central Air
Flooring Carpet, Wood, Luxury Vinyl
Fireplaces Number 1
Fireplaces Type Gas, Lower Level, Main Level, Two
Appliance Cook Top, Dishwasher, Disposal, Dryer, Gas in Kitchen, Kitchen Vent Fan, Microwave Oven, Oven, Refrigerator, Washer
Laundry Main
Exterior
Parking Features Attached
Garage Spaces 2.0
Fence Rear
Community Features Club House, Fitness Center, Hiking or Biking Trails, Lake/Pond, Parks or Open Space, Pool
Utilities Available Cable Connected, Electricity Connected, Natural Gas Connected
Roof Type Composite Shingle
Building
Lot Description Corner, Cul-de-sac, Mountain View
Foundation Full Basement
Builder Name Vantage Hm Corp
Water Municipal
Level or Stories Ranch
Finished Basement 98
Structure Type Framed on Lot
Construction Status Existing Home
Schools
School District Academy-20
Others
Special Listing Condition Not Applicable
Read Less Info
Want to know what your home might be worth? Contact us for a FREE valuation!

Our team is ready to help you sell your home for the highest possible price ASAP

GET MORE INFORMATION

Broker-Associate | Lic# 016165

