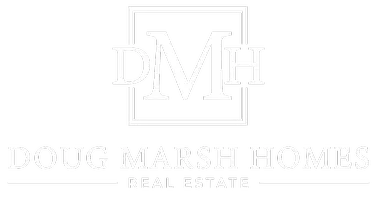
3 Beds
3 Baths
1,634 SqFt
3 Beds
3 Baths
1,634 SqFt
Key Details
Property Type Single Family Home
Sub Type Single Family
Listing Status Active
Purchase Type For Sale
Square Footage 1,634 sqft
Price per Sqft $238
MLS Listing ID 6162003
Style 2 Story
Bedrooms 3
Full Baths 2
Half Baths 1
Construction Status Existing Home
HOA Y/N No
Year Built 2013
Annual Tax Amount $3,806
Tax Year 2024
Lot Size 5,384 Sqft
Property Sub-Type Single Family
Property Description
Step inside to an inviting main level featuring a generous living area, a stylish kitchen with stainless steel appliances, and a dining space that opens to the backyard—ideal for indoor-outdoor flow. Upstairs, the spacious primary suite provides a peaceful retreat with its walk-in closet and private bath. Two additional bedrooms and a full bathroom offer flexible space for family, guests, or a dedicated office. An upper-level laundry room means no more hauling baskets up and down stairs.
The home also includes a 2-car attached garage and a fully fenced backyard ready for play, pets, or summertime evenings. Enjoy being just moments from neighborhood parks, trails, schools, and convenient access to Fort Carson and Peterson Space Force Base.
Location
State CO
County El Paso
Area Buffalo Crossing
Interior
Cooling Ceiling Fan(s)
Flooring Carpet, Wood Laminate
Fireplaces Number 1
Fireplaces Type None
Appliance Dishwasher, Disposal, Microwave Oven, Oven, Range, Refrigerator
Laundry Upper
Exterior
Parking Features Attached
Garage Spaces 2.0
Fence Rear
Utilities Available Electricity Connected, Natural Gas Connected
Roof Type Composite Shingle
Building
Lot Description Level
Foundation Crawl Space
Water Municipal
Level or Stories 2 Story
Structure Type Frame
Construction Status Existing Home
Schools
School District Widefield-3
Others
Special Listing Condition Addenda Required, Not Applicable

GET MORE INFORMATION

Broker-Associate | Lic# 016165






