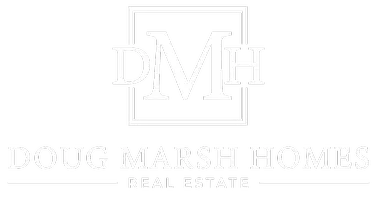
2 Beds
2 Baths
1,124 SqFt
2 Beds
2 Baths
1,124 SqFt
Key Details
Property Type Condo
Sub Type Condo
Listing Status Active
Purchase Type For Sale
Square Footage 1,124 sqft
Price per Sqft $273
MLS Listing ID 9591181
Style Ranch
Bedrooms 2
Full Baths 1
Three Quarter Bath 1
Construction Status Existing Home
HOA Fees $325/mo
HOA Y/N Yes
Year Built 1995
Annual Tax Amount $1,058
Tax Year 2024
Lot Size 1,534 Sqft
Property Sub-Type Condo
Property Description
This beautiful end-unit, ranch-style townhome offers convenient main-level living with the primary bedroom, ensuite bath, and spacious living area all on one floor. Elegant French doors open to a bright main-floor study, perfect for working from home or quiet reading.
You'll love the open floor plan, enhanced by vaulted ceilings and skylights that fill the home with natural light. Located in Foothills at Cheyenne Autumn, a gated community where the HOA maintains all landscaping, this home provides both comfort and peace of mind.
The oversized primary suite includes a true walk-in closet and a luxurious five-piece bath. A second bedroom and full bath are ideal for guests or family. The inviting living room features a cozy gas fireplace for chilly evenings, while central air conditioning keeps the home cool in summer.
Recent updates include newer luxury vinyl flooring and a refreshed fireplace surround. All appliances stay, including the washer and dryer—making your move-in easy.
Enjoy a prime location within walking distance to the Country Club of Colorado, Quail Lake, parks, golf, bike trails, shopping, and dining. Conveniently close to downtown Colorado Springs, Peterson SFB, and Fort Carson.
Location
State CO
County El Paso
Area Foothills At Cheyenne Autumn
Interior
Cooling Central Air
Flooring Wood
Fireplaces Number 1
Fireplaces Type Main Level
Appliance 220v in Kitchen, Dishwasher, Disposal, Dryer, Microwave Oven, Oven, Refrigerator, Washer
Laundry Main
Exterior
Parking Features Attached
Garage Spaces 2.0
Fence Rear
Community Features Playground Area
Utilities Available Cable Available, Electricity Connected, Natural Gas Available, Telephone
Roof Type Composite Shingle
Building
Lot Description See Prop Desc Remarks
Foundation Crawl Space
Water Assoc/Distr
Level or Stories Ranch
Structure Type Framed on Lot
Construction Status Existing Home
Schools
Middle Schools Fox Meadow
High Schools Harrison
School District Harrison-2
Others
Miscellaneous Kitchen Pantry
Special Listing Condition Not Applicable
Virtual Tour https://www.zillow.com/view-imx/08b2b84a-0cfb-4682-8d68-b8130c9dbef6?setAttribution=mls&wl=true&initialViewType=pano&utm_source=dashboard

GET MORE INFORMATION

Broker-Associate | Lic# 016165






