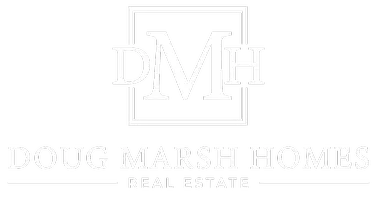
4 Beds
3 Baths
2,595 SqFt
4 Beds
3 Baths
2,595 SqFt
Key Details
Property Type Single Family Home
Sub Type Single Family
Listing Status Active
Purchase Type For Sale
Square Footage 2,595 sqft
Price per Sqft $161
MLS Listing ID 6657410
Style Tri-Level
Bedrooms 4
Full Baths 3
Construction Status Existing Home
HOA Y/N No
Year Built 1985
Annual Tax Amount $1,718
Tax Year 2024
Lot Size 9,776 Sqft
Property Sub-Type Single Family
Property Description
We're thrilled to present this stunning home located in the highly desirable Sunrise Ridge subdivision. From the moment you step inside, you'll be greeted by a bright and inviting floor plan filled with natural light streaming through abundant windows.
This spacious residence offers 4 bedrooms (one non-conforming), 3 full bathrooms, and an oversized two-car garage. The generous square footage provides plenty of room to live, relax, and entertain.
The main level features a seamless flow between the kitchen, dining area, and living room, all with direct access to a large covered rear deck—perfect for gatherings or simply enjoying a quiet evening outdoors. A walk-out lower level adds even more living space, including a recreation room and ample storage throughout.
You'll love the eye-catching gas fireplace, the mature landscaping with large trees and easy-care xeriscaping, and the expansive corner lot that even offers RV parking. The backyard includes two storage sheds, one of which is powered and equipped with a workbench—ideal for hobbies or projects.
And let's talk about location: This home is serene and has access to outdoor recreation, right from your own backyard. Whether you're entertaining guests or relaxing in nature, this home offers the best of both worlds.
In short—this home truly has it all. Come experience it for yourself and let us be the first to say, “Welcome Home.”
Location
State CO
County El Paso
Area Sunrise Ridge
Interior
Interior Features 6-Panel Doors, Great Room, Skylight (s)
Cooling Ceiling Fan(s), Central Air
Flooring Carpet, Ceramic Tile, Vinyl/Linoleum
Fireplaces Number 1
Fireplaces Type Gas, Lower Level
Appliance 220v in Kitchen, Dishwasher, Disposal, Kitchen Vent Fan, Oven, Range, Refrigerator, Self Cleaning Oven
Exterior
Parking Features Attached
Garage Spaces 2.0
Fence Rear
Utilities Available Cable Connected, Electricity Connected, Natural Gas Connected, Telephone
Roof Type Composite Shingle
Building
Lot Description Corner, Mountain View, View of Pikes Peak
Foundation Walk Out
Water Municipal
Level or Stories Tri-Level
Finished Basement 75
Structure Type Frame
Construction Status Existing Home
Schools
School District Widefield-3
Others
Special Listing Condition Not Applicable

GET MORE INFORMATION

Broker-Associate | Lic# 016165






