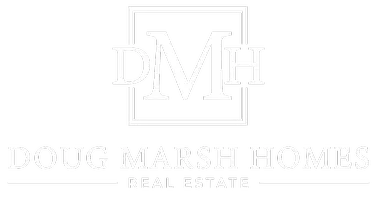
2 Beds
1 Bath
896 SqFt
2 Beds
1 Bath
896 SqFt
Key Details
Property Type Townhouse
Sub Type Townhouse
Listing Status Active
Purchase Type For Sale
Square Footage 896 sqft
Price per Sqft $362
MLS Listing ID 1574344
Style Ranch
Bedrooms 2
Full Baths 1
Construction Status Existing Home
HOA Fees $244/mo
HOA Y/N Yes
Year Built 1985
Annual Tax Amount $953
Tax Year 2024
Lot Size 832 Sqft
Property Sub-Type Townhouse
Property Description
Interior highlights & upgrades include:
All-new flooring, fresh paint, and plenty of natural light
New electric cooktop/oven, microwave + air-fry combo, dishwasher, and fridge
Upgraded sink, garbage disposal, water filter faucet, and soap dispenser
Larger open cabinetry for extra storage and counter space
New water heater and upgraded 150-amp electrical panel
Custom built-ins for laundry and patio
New ventless washer + dryer combo
Optional custom bed frame
Cozy wood-burning fireplace with scenic views
Landline/wiring hook-up ready
Step out onto your deck or patio and soak in the unobstructed panoramic views — city lights, open space, and foothills as your backdrop.
Location & lifestyle perks:
Situated minutes from Garden of the Gods, this home offers easy access to trailheads, scenic drives, and iconic rock formations. Walk or bike to nearby Ute Valley and Pinecliff parks, with paths less than a mile away. Shopping, dining, and several golf courses are close by, with quick access to I-25 for commuters or weekend adventures.
Whether you're an outdoor enthusiast, city lover, or someone craving comfortable, modern living with a view, this home strikes the perfect balance. All the upgrades are done — move in, entertain, and enjoy your mountain-view retreat in the Pinecliff community
Location
State CO
County El Paso
Area Pinecliff
Interior
Interior Features Vaulted Ceilings
Cooling Ceiling Fan(s), Central Air
Flooring Wood Laminate
Fireplaces Number 1
Fireplaces Type Wood Burning
Appliance Cook Top, Dishwasher, Disposal, Oven, Refrigerator
Laundry Electric Hook-up, Main
Exterior
Parking Features Assigned, Carport, Detached
Garage Spaces 1.0
Community Features Club House, Community Center, Fitness Center, Pool
Utilities Available Cable Connected, Electricity Connected, Telephone
Roof Type Composite Shingle
Building
Lot Description Backs to Open Space, City View, View of Rock Formations
Foundation Crawl Space
Water Assoc/Distr, Municipal
Level or Stories Ranch
Structure Type Frame
Construction Status Existing Home
Schools
School District Academy-20
Others
Miscellaneous Attic Storage,See Prop Desc Remarks
Special Listing Condition Not Applicable

GET MORE INFORMATION

Broker-Associate | Lic# 016165






