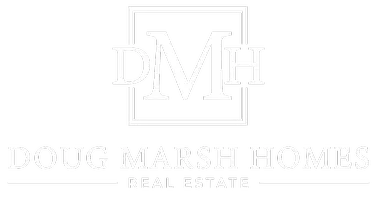
3 Beds
3 Baths
2,173 SqFt
3 Beds
3 Baths
2,173 SqFt
Key Details
Property Type Single Family Home
Sub Type Single Family
Listing Status Active
Purchase Type For Sale
Square Footage 2,173 sqft
Price per Sqft $225
MLS Listing ID 7440168
Style 2 Story
Bedrooms 3
Full Baths 2
Half Baths 1
Construction Status Existing Home
HOA Fees $55/mo
HOA Y/N Yes
Year Built 2013
Annual Tax Amount $2,011
Tax Year 2024
Lot Size 5,789 Sqft
Property Sub-Type Single Family
Property Description
This beautifully remodeled 3 bedroom, 2.5 bath home with a 2-car garage in District 49 offers modern touches throughout. The main level features luxury vinyl flooring, a private office, and a welcoming living room with a cozy fireplace. The updated kitchen shines with solid-surface counters, stainless steel appliances, custom pantry, island, and spacious dining area with walkout access to the fenced backyard with new grass—perfect for summer gatherings.
Upstairs, enjoy an oversized family room, convenient laundry room, and a luxurious primary suite with a 5-piece bath, water closet, and custom built-in closet. Two additional bedrooms and a full bath complete the upper level. Backing to open space and close to Peterson Air Force Base, parks, trails, schools, shopping, and more—this home truly has it all!
Ideally located near Peterson Air Force Base, parks, trails, schools, medical facilities, shopping, restaurants, and more!
Location
State CO
County El Paso
Area Mule Deer Crossing
Interior
Interior Features 5-Pc Bath
Cooling Ceiling Fan(s), Central Air
Flooring Tile, Luxury Vinyl
Fireplaces Number 1
Fireplaces Type Gas, Main Level, One
Appliance Dishwasher, Kitchen Vent Fan, Microwave Oven, Oven, Refrigerator
Laundry Electric Hook-up, Upper
Exterior
Parking Features Attached
Garage Spaces 2.0
Fence Rear
Utilities Available Electricity Connected, Natural Gas Connected
Roof Type Composite Shingle
Building
Lot Description Backs to Open Space, Level, Mountain View, View of Pikes Peak
Foundation Slab
Water Assoc/Distr
Level or Stories 2 Story
Structure Type Framed on Lot,Frame
Construction Status Existing Home
Schools
Middle Schools Horizon
High Schools Sand Creek
School District District 49
Others
Miscellaneous High Speed Internet Avail.,HOA Required $,Kitchen Pantry
Special Listing Condition Not Applicable
Virtual Tour https://listings.blackclovermedia.org/sites/nxqobnl/unbranded

GET MORE INFORMATION

Broker-Associate | Lic# 016165






