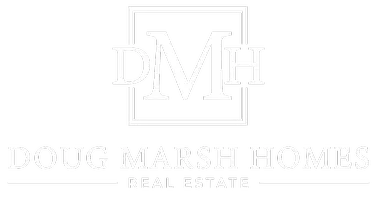5 Beds
4 Baths
3,836 SqFt
5 Beds
4 Baths
3,836 SqFt
Key Details
Property Type Single Family Home
Sub Type Single Family
Listing Status Active
Purchase Type For Sale
Square Footage 3,836 sqft
Price per Sqft $260
MLS Listing ID 1403850
Style Ranch
Bedrooms 5
Full Baths 4
Construction Status Existing Home
HOA Fees $175/ann
HOA Y/N Yes
Year Built 2005
Annual Tax Amount $3,639
Tax Year 2024
Lot Size 0.499 Acres
Property Sub-Type Single Family
Property Description
The foyer opens to wood and tile flooring with Brazilian red cherry inlay. The inviting living room boasts soaring ceilings, a custom-tile gas fireplace with built-ins, large windows, and access to the deck. The fully updated kitchen features quartz countertops, Bosch stainless steel appliances, gas cooktop, double ovens, custom cabinetry, and a walk-in pantry. A breakfast nook opens to the backyard, while the formal dining room showcases a tray ceiling with backlighting and casement windows. The main-level primary suite is oversized with deck access and a spa-like bath offering a jetted soaking tub, walk-in shower, dual vanities, and a spacious walk-in closet. An additional bedroom and full bath, plus a laundry/mudroom with sink, complete the main level.
The finished walkout basement lives like another home, with a large family room, gas fireplace, luxury vinyl flooring, and patio access. A wet bar includes cabinetry, tile countertops, wine rack, sink, and mini-fridge. Three more bedrooms provide flexibility—one with an ensuite full bath, another used as a music room, and one as an office—all with generous closets.
The fully fenced backyard includes a stamped concrete patio, perfect for entertaining. Additional highlights: new roof, new carpet, A/C, central vacuum, 8-ft doors, radon system, and water softener. Ideally located near County Line Road with quick access to Denver, Monument, and Colorado Springs, this home is perfect for multigenerational living or added privacy. Truly a must-see!
Location
State CO
County El Paso
Area High Pines
Interior
Interior Features 5-Pc Bath, 6-Panel Doors, 9Ft + Ceilings, Crown Molding, Great Room, Vaulted Ceilings
Cooling Ceiling Fan(s), Central Air
Flooring Carpet, Tile, Wood, Luxury Vinyl
Fireplaces Number 1
Fireplaces Type Basement, Gas, Main Level, Two
Appliance 220v in Kitchen, Cook Top, Dishwasher, Disposal, Double Oven, Dryer, Gas in Kitchen, Refrigerator, Washer
Laundry Electric Hook-up, Gas Hook-up, Main
Exterior
Parking Features Attached
Garage Spaces 3.0
Fence Rear
Utilities Available Cable Available, Electricity Connected, Natural Gas Connected
Roof Type Composite Shingle
Building
Lot Description Level, Mountain View, Sloping, Trees/Woods, View of Rock Formations
Foundation Full Basement, Walk Out
Water Municipal
Level or Stories Ranch
Finished Basement 95
Structure Type Frame
Construction Status Existing Home
Schools
Middle Schools Lewis Palmer
High Schools Palmer Ridge
School District Lewis-Palmer-38
Others
Miscellaneous Breakfast Bar,Central Vacuum,High Speed Internet Avail.,HOA Required $,Kitchen Pantry,Radon System,Secondary Suite w/in Home,See Prop Desc Remarks,Water Softener,Wet Bar,Window Coverings
Special Listing Condition Not Applicable
Virtual Tour https://www.zillow.com/view-imx/d218b40c-bfbb-4835-9a72-553836ba7980?setAttribution=mls&wl=true&initialViewType=pano&utm_source=dashboard

GET MORE INFORMATION
Broker-Associate | Lic# 016165






