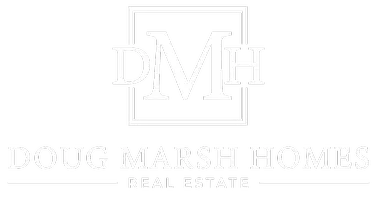5 Beds
4 Baths
3,557 SqFt
5 Beds
4 Baths
3,557 SqFt
Key Details
Property Type Single Family Home
Sub Type Single Family
Listing Status Active
Purchase Type For Sale
Square Footage 3,557 sqft
Price per Sqft $174
MLS Listing ID 1002161
Style 2 Story
Bedrooms 5
Full Baths 4
Construction Status Existing Home
HOA Fees $90/qua
HOA Y/N Yes
Year Built 2023
Annual Tax Amount $3,876
Tax Year 2024
Lot Size 5,400 Sqft
Property Sub-Type Single Family
Property Description
Step inside to an inviting open-concept main level, where a gourmet kitchen takes center stage with its expansive island, perfect for casual meals or entertaining guests. Adjacent is a dedicated office space at the front of the home, ideal for remote work or quiet productivity. Upstairs, three generously sized bedrooms await, including a lavish primary suite boasting a spa-like bathroom and an oversized walk-in closet—complete with stunning mountain views that greet you each morning. A versatile loft area provides a third relaxation or entertainment zone, adding flexibility for family movie nights or a cozy reading nook. The fully finished basement expands your living options with a fourth bedroom and its own full bathroom, ensuring privacy for guests or extended family. Dive into fun in the massive entertainment/games room, while a large unfinished storage space—currently transformed into a home gym—offers endless potential. Throughout the home, deep closets and abundant storage solutions keep everything organized and accessible. Embrace eco-friendly living with a premium $30,000 solar system, fully paid off at closing, reducing energy costs while enjoying the Colorado sunshine. The deep, tall garage features built-in storage for all your gear, and the front porch invites you to savor morning coffee with panoramic mountain vistas. This turnkey gem feels brand new, with thoughtful upgrades and improvements already in place. Don't miss your chance to call Aspen Meadows home—schedule a viewing today!
Location
State CO
County El Paso
Area Aspen Meadows
Interior
Interior Features 5-Pc Bath, 9Ft + Ceilings
Cooling Ceiling Fan(s), Central Air
Flooring Carpet, Ceramic Tile, Luxury Vinyl
Appliance 220v in Kitchen, Dishwasher, Disposal, Microwave Oven, Refrigerator, Self Cleaning Oven
Laundry Upper
Exterior
Parking Features Attached
Garage Spaces 2.0
Fence All
Utilities Available Cable Available, Electricity Connected, Natural Gas Connected, Solar
Roof Type Composite Shingle
Building
Lot Description Mountain View, View of Pikes Peak
Foundation Full Basement
Water Municipal
Level or Stories 2 Story
Finished Basement 91
Structure Type Frame
Construction Status Existing Home
Schools
School District District 49
Others
Special Listing Condition Not Applicable

GET MORE INFORMATION
Broker-Associate | Lic# 016165






