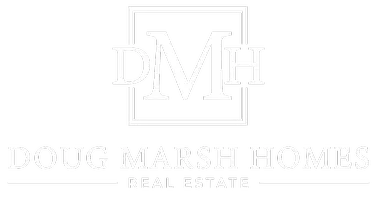
6 Beds
4 Baths
3,949 SqFt
6 Beds
4 Baths
3,949 SqFt
Key Details
Property Type Single Family Home
Sub Type Single Family
Listing Status Active
Purchase Type For Sale
Square Footage 3,949 sqft
Price per Sqft $212
MLS Listing ID 7617629
Style 2 Story
Bedrooms 6
Full Baths 3
Half Baths 1
Construction Status Existing Home
HOA Fees $300/ann
HOA Y/N Yes
Year Built 1994
Annual Tax Amount $3,409
Tax Year 2024
Lot Size 0.562 Acres
Property Sub-Type Single Family
Property Description
Inside, you'll find brand-new carpet throughout and rich real wood flooring in the entry, kitchen, and eat-in dining area. Just off the foyer is a private office with double doors and a formal dining room across the hall. The updated kitchen features quartz countertops, newer stainless steel appliances, and two large windows over the sink. It opens to an inviting eat-in space with sliding doors leading to the beautiful backyard.
The spacious family room is filled with natural light from oversized windows and centers around a gas fireplace with elegant tile surround. A convenient half bath and a large laundry room with a window and utility sink complete the main level. The 3-car garage provides ample storage and parking.
Upstairs, the oversized primary suite offers a luxurious five-piece bath with soaking tub and dual closets. Three additional bedrooms and a full bathroom complete the upper level. The finished basement provides even more living space with a generous recreation room, two additional bedrooms, and a full bath—perfect for guests, teens, or multi-generational living.
Additional highlights include:NEW ROOF installed October 2025, central A/C, a durable stucco exterior, updated wrought iron stair railings, and thoughtful upgrades throughout. Ideally located just minutes from downtown Monument's quaint shops and restaurants, with easy access to I-25 and Highway 83 for commuting to Colorado Springs or Denver.
Location
State CO
County El Paso
Area Woodmoor Forest
Interior
Interior Features 5-Pc Bath, 6-Panel Doors, 9Ft + Ceilings, Crown Molding, French Doors, Great Room, Vaulted Ceilings
Cooling Ceiling Fan(s), Central Air
Flooring Carpet, Tile, Wood
Fireplaces Number 1
Fireplaces Type Gas, Main Level, One
Appliance 220v in Kitchen, Dishwasher, Disposal, Dryer, Microwave Oven, Oven, Range, Refrigerator, Washer
Laundry Electric Hook-up, Main
Exterior
Parking Features Attached
Garage Spaces 3.0
Fence Rear
Community Features Community Center, Hiking or Biking Trails, Parks or Open Space
Utilities Available Cable Available, Electricity Connected, Natural Gas Connected
Roof Type Composite Shingle
Building
Lot Description Cul-de-sac, Level, Sloping, Trees/Woods
Foundation Full Basement
Water Municipal
Level or Stories 2 Story
Finished Basement 94
Structure Type Framed on Lot,Frame
Construction Status Existing Home
Schools
Middle Schools Lewis Palmer
High Schools Palmer Ridge
School District Lewis-Palmer-38
Others
Miscellaneous HOA Required $,Kitchen Pantry,Window Coverings
Special Listing Condition Not Applicable
Virtual Tour https://www.zillow.com/view-imx/3328519c-6e71-4a5c-9b70-1a8aa471bbbd?wl=true&setAttribution=mls&initialViewType=pano

GET MORE INFORMATION

Broker-Associate | Lic# 016165






