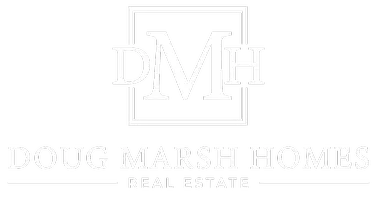
5 Beds
3 Baths
3,176 SqFt
5 Beds
3 Baths
3,176 SqFt
Key Details
Property Type Single Family Home
Sub Type Single Family
Listing Status Active
Purchase Type For Sale
Square Footage 3,176 sqft
Price per Sqft $168
MLS Listing ID 8606934
Style Ranch
Bedrooms 5
Full Baths 3
Construction Status Existing Home
HOA Fees $100/ann
HOA Y/N Yes
Year Built 2016
Annual Tax Amount $3,181
Tax Year 2024
Lot Size 7,228 Sqft
Property Sub-Type Single Family
Property Description
Step inside to find wood flooring throughout the kitchen, dining, and great room, all under vaulted ceilings that enhance the open, airy feel. The gourmet kitchen is a standout, featuring quartz countertops, stainless steel appliances, a double oven, built-in microwave, large island, and ample cabinetry—ideal for both everyday living and entertaining. The huge pantry replaces the standard laundry/mud room for this plan. A light-filled great room with a ceiling fan provides a welcoming space to gather.
The spacious primary bedroom offers vaulted ceilings, a ceiling fan, walk-in closet, and a luxurious 5-piece ensuite with quartz-topped dual vanities, soaking tub, and tiled shower. Two additional bedrooms and a full bath complete the main level, along with a convenient laundry room and attached 2-car garage.
Downstairs, the finished basement is a true bonus, with an enormous rec room perfect for media, games, fitness, or all three. Two more bedrooms and another full bath add flexibility and function.
Enjoy year-round comfort with central A/C and the convenience of a smart thermostat. Located in Meridian Ranch, residents enjoy a large rec center with indoor/outdoor pools, fitness areas, basketball courts, miles of trails, parks, and Antler Creek Golf Course—just minutes from your door.
Location
State CO
County El Paso
Area Meridian Ranch
Interior
Interior Features 5-Pc Bath
Cooling Ceiling Fan(s), Central Air
Flooring Ceramic Tile, Wood Laminate
Fireplaces Number 1
Fireplaces Type None
Appliance 220v in Kitchen, Double Oven, Microwave Oven, Range, Refrigerator, Self Cleaning Oven
Laundry Basement, Electric Hook-up
Exterior
Parking Features Attached
Garage Spaces 2.0
Fence Rear
Community Features Community Center, Hiking or Biking Trails, Parks or Open Space, Playground Area
Utilities Available Cable Connected, Electricity Connected, Natural Gas Connected, Telephone
Roof Type Composite Shingle
Building
Lot Description Level
Foundation Full Basement
Water Assoc/Distr
Level or Stories Ranch
Finished Basement 95
Structure Type Framed on Lot
Construction Status Existing Home
Schools
School District District 49
Others
Miscellaneous High Speed Internet Avail.,Humidifier,Kitchen Pantry,Window Coverings
Special Listing Condition Established Rental History
Virtual Tour https://www.zillow.com/view-3d-home/9cbd9ea5-3826-4145-bbc6-8c60e229f769/?setAttribution=mls

GET MORE INFORMATION

Broker-Associate | Lic# 016165






