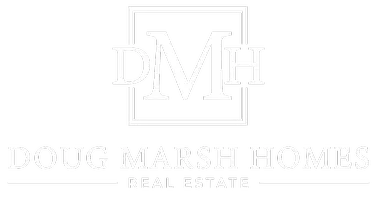
6 Beds
5 Baths
4,461 SqFt
6 Beds
5 Baths
4,461 SqFt
Open House
Sat Sep 13, 11:00am - 5:00pm
Key Details
Property Type Single Family Home
Sub Type Single Family
Listing Status Active
Purchase Type For Sale
Square Footage 4,461 sqft
Price per Sqft $207
MLS Listing ID 9022374
Style Ranch
Bedrooms 6
Full Baths 4
Half Baths 1
Construction Status Existing Home
HOA Fees $68/mo
HOA Y/N Yes
Year Built 2023
Annual Tax Amount $5,239
Tax Year 2024
Lot Size 7,440 Sqft
Property Sub-Type Single Family
Property Description
Walkout basement is perfect for entertaining with a large kitchenette with a full-size fridge, dishwasher, & microwave drawer, which can also be used for multigenerational families.
This home has 2 Full Kitchens - One on the main level and the other full kitchen in the basement with an additional primary suite, bathroom, & walk-in closet.
This thoughtfully designed 6-bedroom, 3-car garage, walk-out ranch-style home features 3 bedrooms on the main level & 3 additional bedrooms in the fully finished basement, making it ideal for extended family, guests, or private space for everyone. With 2 full kitchens, 2 expansive living areas, 2 primary suites (w/ large walk-in closets), 2 fireplaces, & multiple outdoor living spaces, including 2 patios & a deck, there's room to gather & room to retreat.
Enjoy soaring tall ceilings, elegant 8-foot interior doors, and wide hallways that enhance the home's open, airy feel. The owner's entry adds convenience, while accent walls, upgraded lighting, and custom tile and woodwork throughout elevate the aesthetic. The custom touches throughout elevate this well-loved home.
The gourmet kitchens are a chef's dream with quartz countertops, stylish backsplashes, gas stove, double ovens, and large pantries (yes, two). Cozy up by the fireplaces (yes, two again), or relax outside while taking in the peaceful surroundings. A spacious 3-car garage adds practicality, and the home is packed with high-end upgrades inside and out.
Whether you're looking for flexible living arrangements or a spacious, beautifully appointed home near everything Colorado Springs has to offer. This is one of Colorado's Finest.
Location
State CO
County El Paso
Area Highline At Wolf Ranch
Interior
Interior Features 5-Pc Bath, 9Ft + Ceilings
Cooling Central Air
Flooring Carpet, Tile, Luxury Vinyl
Fireplaces Number 1
Fireplaces Type Lower Level, Two, Upper Level
Appliance Dishwasher, Microwave Oven, Oven, Refrigerator
Laundry Main
Exterior
Parking Features Attached
Garage Spaces 3.0
Community Features Community Center, Dog Park, Hiking or Biking Trails, Lake/Pond, Parks or Open Space, Playground Area, Pool
Utilities Available Electricity Connected, Natural Gas Connected
Roof Type Composite Shingle
Building
Lot Description Level, See Prop Desc Remarks
Foundation Full Basement
Builder Name Covington Homes
Water Municipal
Level or Stories Ranch
Finished Basement 93
Structure Type Framed on Lot
Construction Status Existing Home
Schools
Middle Schools Chinook Trail
High Schools Pine Creek
School District Academy-20
Others
Special Listing Condition Not Applicable
Virtual Tour https://my.matterport.com/show/?m=S3sPTaBXYkZ&mls=1

GET MORE INFORMATION

Broker-Associate | Lic# 016165






