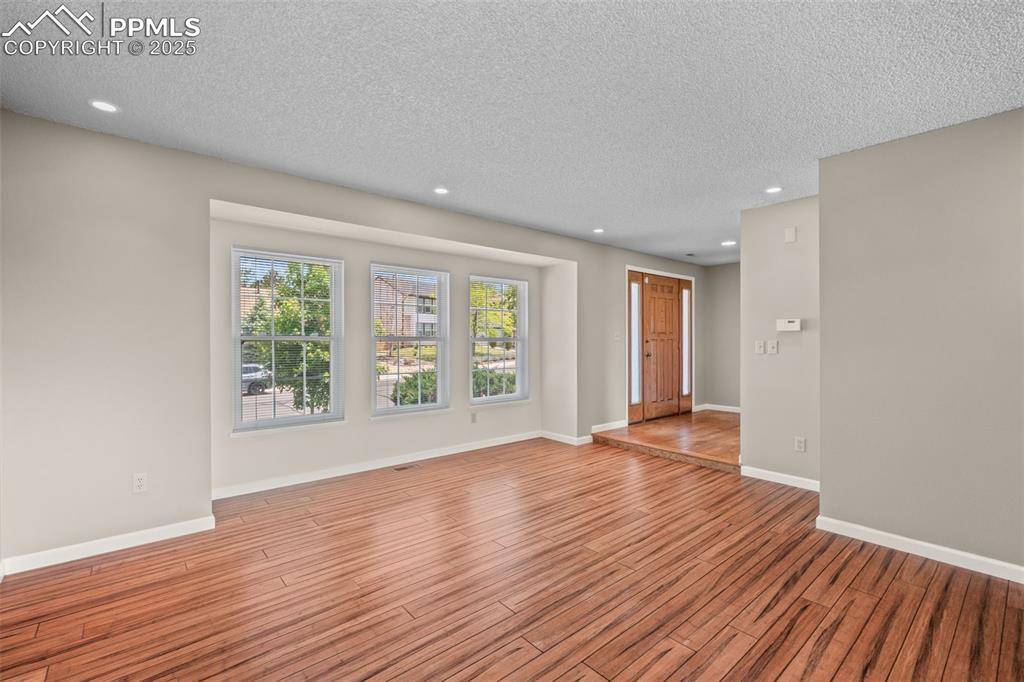4 Beds
4 Baths
2,952 SqFt
4 Beds
4 Baths
2,952 SqFt
Key Details
Property Type Single Family Home
Sub Type Single Family
Listing Status Under Contract - Showing
Purchase Type For Sale
Square Footage 2,952 sqft
Price per Sqft $184
MLS Listing ID 3517536
Style 2 Story
Bedrooms 4
Full Baths 2
Half Baths 1
Three Quarter Bath 1
Construction Status Existing Home
HOA Y/N No
Year Built 1986
Annual Tax Amount $2,250
Tax Year 2024
Lot Size 8,675 Sqft
Property Sub-Type Single Family
Property Description
Step inside to find bamboo and luxury vinyl plank (LVP) flooring, a cozy wood-burning fireplace with a charming brick surround, and newer appliances throughout. The kitchen features a reverse osmosis water system, and the home boasts a new roof, skylights, and exterior paint completed in 2023, offering peace of mind for years to come.
Enjoy outdoor living on the spacious wood deck overlooking a large backyard complete with a chicken coop—just bring your chickens! The front yard is low-maintenance and eye-catching with lush green artificial turf and fresh mulch, creating incredible curb appeal year-round.
The fully finished walkout basement is an entertainer's dream, featuring a home theater setup with a projector and movie screen, a bar area, a 3/4 bathroom, and a storage room with shelving.
Additional highlights include a Vivint video doorbell, two-car garage, new water heater, and tons of firewood already stocked for next winter.
This home is truly move-in ready—just needs YOU! Located close to top-rated schools, parks, and shopping, this is one you won't want to miss. Schedule your showing today!
Location
State CO
County El Paso
Area Rangewood At Briargate
Interior
Interior Features 5-Pc Bath, 9Ft + Ceilings, Skylight (s)
Cooling Ceiling Fan(s), Central Air
Flooring Carpet, Wood, Luxury Vinyl
Fireplaces Number 1
Fireplaces Type Main Level, Wood Burning
Appliance Cook Top, Dishwasher, Disposal, Microwave Oven, Oven, Refrigerator
Exterior
Parking Features Attached
Garage Spaces 2.0
Fence Rear
Utilities Available Electricity Connected, Natural Gas Available
Roof Type Composite Shingle
Building
Lot Description View of Pikes Peak
Foundation Full Basement, Walk Out
Water Municipal
Level or Stories 2 Story
Finished Basement 100
Structure Type Framed on Lot
Construction Status Existing Home
Schools
School District Academy-20
Others
Miscellaneous Auto Sprinkler System,Security System,Water Softener,Window Coverings
Special Listing Condition Not Applicable
Virtual Tour https://view.ricoh360.com/c1def9d9-9599-4be7-a7d8-954f46236fe4?type=compact

GET MORE INFORMATION
Broker-Associate | Lic# 016165






