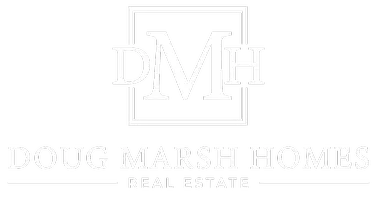4 Beds
4 Baths
2,285 SqFt
4 Beds
4 Baths
2,285 SqFt
Key Details
Property Type Townhouse
Sub Type Townhouse
Listing Status Active
Purchase Type For Sale
Square Footage 2,285 sqft
Price per Sqft $240
MLS Listing ID 5718178
Style 2 Story
Bedrooms 4
Full Baths 2
Half Baths 1
Three Quarter Bath 1
Construction Status Existing Home
HOA Fees $245/mo
HOA Y/N Yes
Year Built 2023
Annual Tax Amount $1,589
Tax Year 2024
Lot Size 1,300 Sqft
Property Sub-Type Townhouse
Property Description
This better-than-new 4-bedroom, 4-bath townhome with a 2-car garage is move-in ready and perfectly located in the vibrant Victory Ridge community. Enjoy the convenience of nearby restaurants, shopping, theaters, a hospital, and the new fire station—all just minutes away. Take in stunning views of Cheyenne Mountain from your private concrete deck, perfect for relaxing or entertaining.
The main-level open-concept living area offers abundant natural light, luxury vinyl plank flooring, and an upgraded metal handrail for a sleek, modern touch. The chef-inspired kitchen boasts dual corner windows, a coffee bar, quartz countertops, a walk-in pantry, a gas range, and plenty of counter and cabinet space. Upstairs, all bedrooms are pre-wired for internet and include ceiling fans for year-round comfort, while the versatile loft workspace with built-in cabinetry and quartz countertops is perfect for remote work. A full upstairs laundry room adds everyday convenience (Bonus - there is a second laundry on the lowest level).
Private Mother-in-Law Suite
The standout lower-level suite provides a private entrance, cozy living room, bedroom with custom closet, full bath, and laundry hookups. Its functional kitchenette—with a two-burner cooktop, sink, under-counter refrigerator, and quartz countertops—makes it ideal for guests, extended family, or even rental potential.
Additional highlights include window blinds throughout, nearby guest parking, and durable luxury vinyl flooring on both the lower and main levels. With parks and open spaces just steps away, this versatile home truly offers a better-than-new experience in one of the city's fastest-growing neighborhoods.
Location
State CO
County El Paso
Area The Commons At Victory Ridge
Interior
Interior Features See Prop Desc Remarks
Cooling Ceiling Fan(s), Central Air
Flooring Carpet, Tile, Luxury Vinyl
Fireplaces Number 1
Fireplaces Type None
Appliance Dishwasher, Disposal, Gas in Kitchen, Microwave Oven, Oven, Range, Refrigerator, Self Cleaning Oven, Washer
Laundry Electric Hook-up, Upper
Exterior
Parking Features Attached
Garage Spaces 2.0
Fence None
Community Features Parks or Open Space, Playground Area
Utilities Available Cable Available, Electricity Connected, Natural Gas Connected
Roof Type Composite Shingle
Building
Lot Description Mountain View
Foundation Slab
Water Municipal
Level or Stories 2 Story
Structure Type Framed on Lot
Construction Status Existing Home
Schools
Middle Schools Challenger
High Schools Pine Creek
School District Academy-20
Others
Miscellaneous Auto Sprinkler System,Breakfast Bar,Kitchen Pantry,Secondary Suite w/in Home,Window Coverings
Special Listing Condition Not Applicable

GET MORE INFORMATION
Broker-Associate | Lic# 016165






