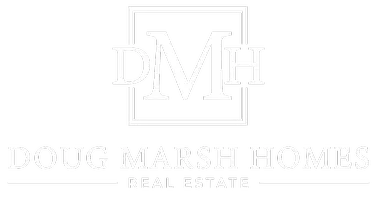5 Beds
4 Baths
2,811 SqFt
5 Beds
4 Baths
2,811 SqFt
Key Details
Property Type Single Family Home
Sub Type Single Family
Listing Status Active
Purchase Type For Sale
Square Footage 2,811 sqft
Price per Sqft $177
MLS Listing ID 9591007
Style 2 Story
Bedrooms 5
Full Baths 3
Half Baths 1
Construction Status Existing Home
HOA Y/N No
Year Built 2005
Annual Tax Amount $2,055
Tax Year 2024
Lot Size 5,042 Sqft
Property Sub-Type Single Family
Property Description
The main level features an expansive great room ideal for entertaining, seamlessly connecting the living and dining areas with a large, open-concept kitchen. Abundant cabinetry and countertop space offer practical storage and prep solutions, while a conveniently located powder room and mudroom near the garage add to the home's thoughtful layout. The attached three-car tandem garage provides ample space for vehicles, recreational gear, or trailer storage.
Upstairs, the generous owner's suite includes a private sitting area, a five-piece ensuite bath, and a walk-in closet. Just outside the suite is a dedicated laundry area for added convenience. Three additional bedrooms and a full bathroom complete the upper level.
The finished basement extends the home's livability with a cozy family room, a fifth bedroom, another full bathroom, and plenty of storage space.
Outside, enjoy low-maintenance living with turf landscaping, a stamped concrete patio, and direct access to a greenbelt via a wide rear gate—ideal for trailer access. The east-facing front and west-facing backyard offer optimal sunlight exposure and natural snowmelt on the driveway in winter.
This home offers versatility, comfort, and practical upgrades — perfect for modern living.
Location
State CO
County El Paso
Area Claremont Ranch
Interior
Interior Features 5-Pc Bath, 6-Panel Doors, Great Room
Cooling Ceiling Fan(s), Central Air
Flooring Carpet, Vinyl/Linoleum, Wood
Fireplaces Number 1
Fireplaces Type Gas, Main Level, One
Appliance 220v in Kitchen, Dishwasher, Disposal, Dryer, Gas in Kitchen, Microwave Oven, Range, Refrigerator, Self Cleaning Oven, Washer
Laundry Upper
Exterior
Parking Features Attached, Tandem
Garage Spaces 3.0
Utilities Available Cable Available, Electricity Connected, Natural Gas Connected, Telephone
Roof Type Composite Shingle
Building
Lot Description See Prop Desc Remarks
Foundation Full Basement
Water Municipal
Level or Stories 2 Story
Finished Basement 95
Structure Type Framed on Lot
Construction Status Existing Home
Schools
Middle Schools Horizon
High Schools Sand Creek
School District Falcon-49
Others
Miscellaneous High Speed Internet Avail.
Special Listing Condition Not Applicable
Virtual Tour https://www.listingsmagic.com/sps/tour-slider/index.php?property_ID=273540

GET MORE INFORMATION
Broker-Associate | Lic# 016165






